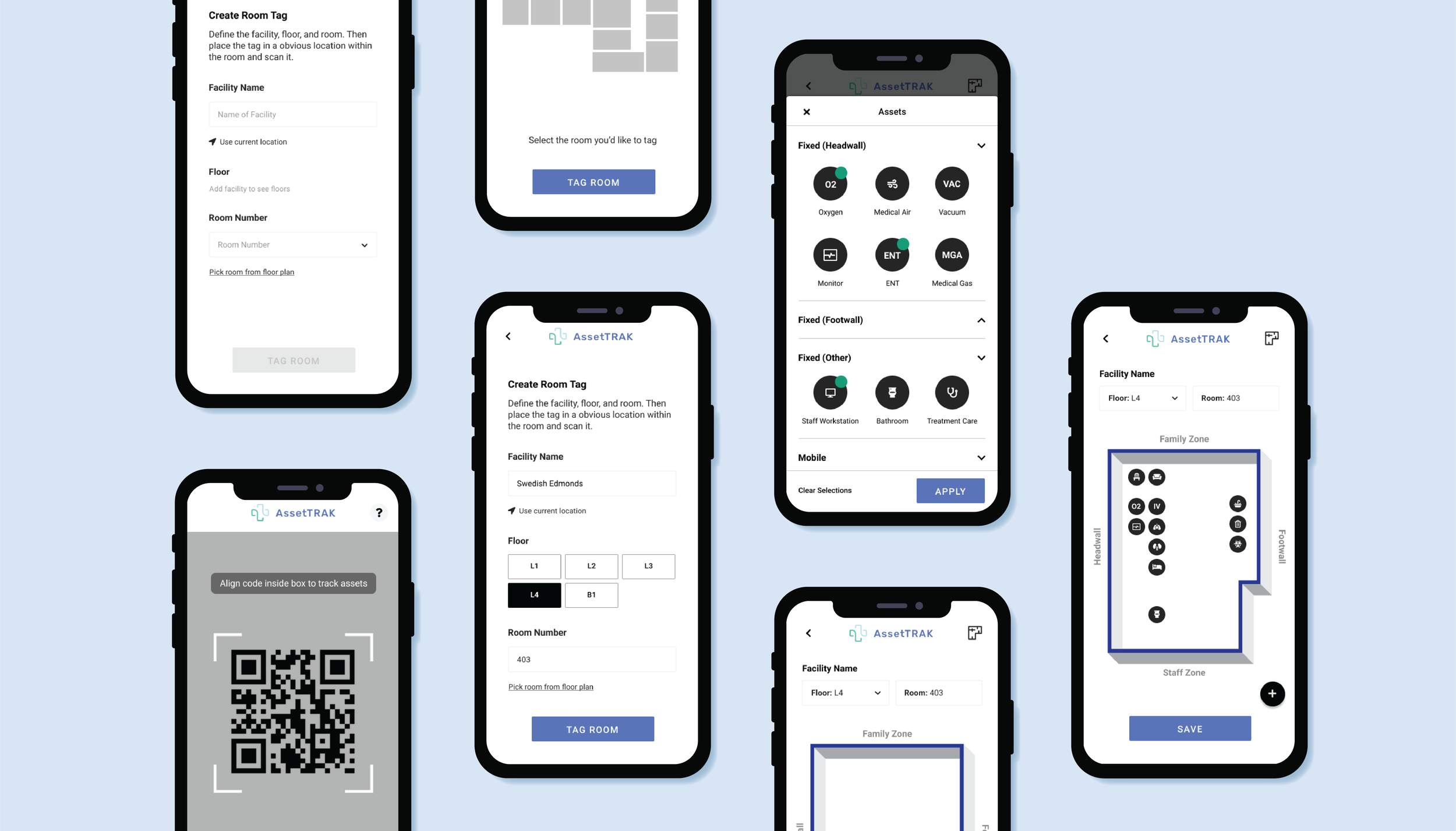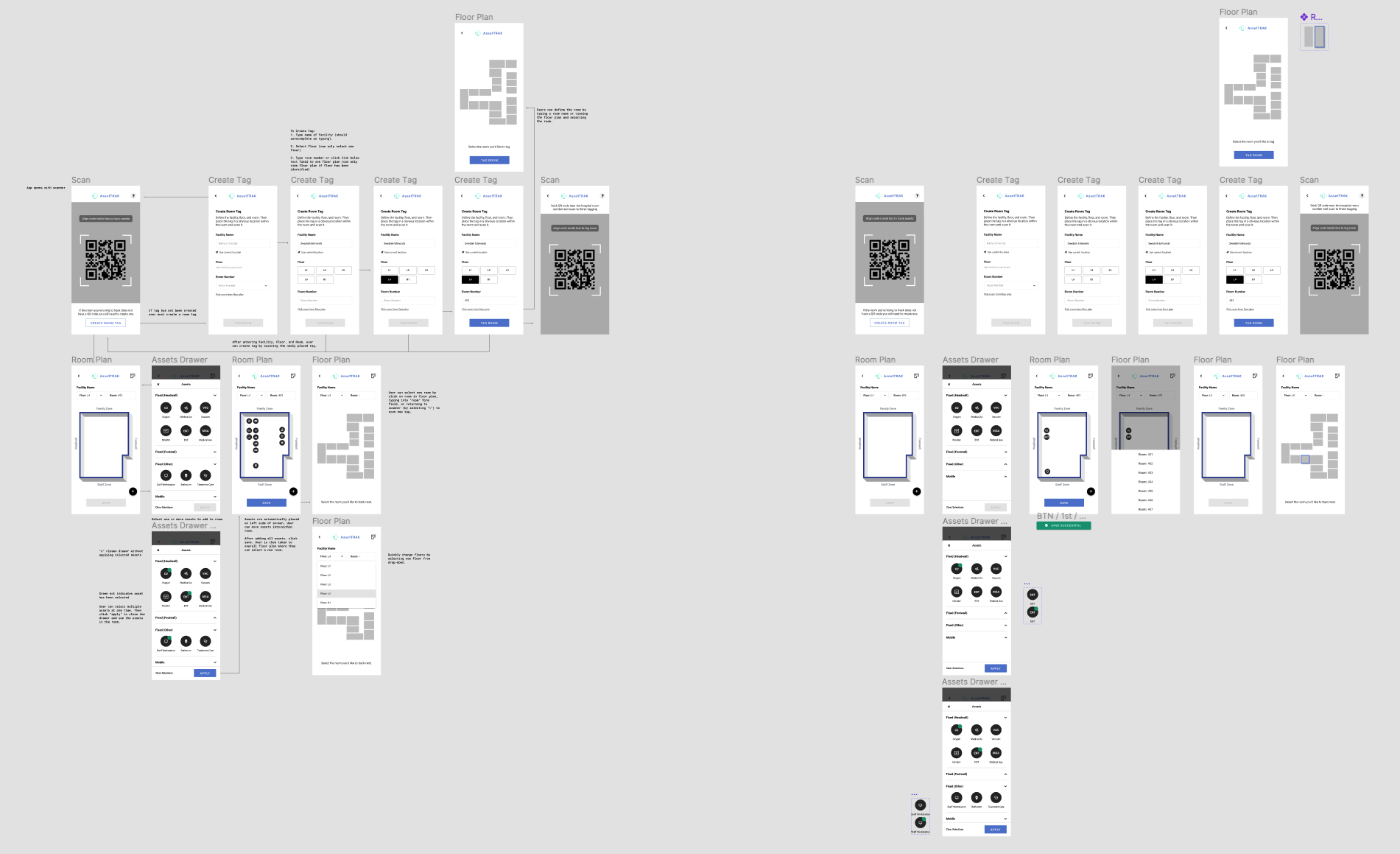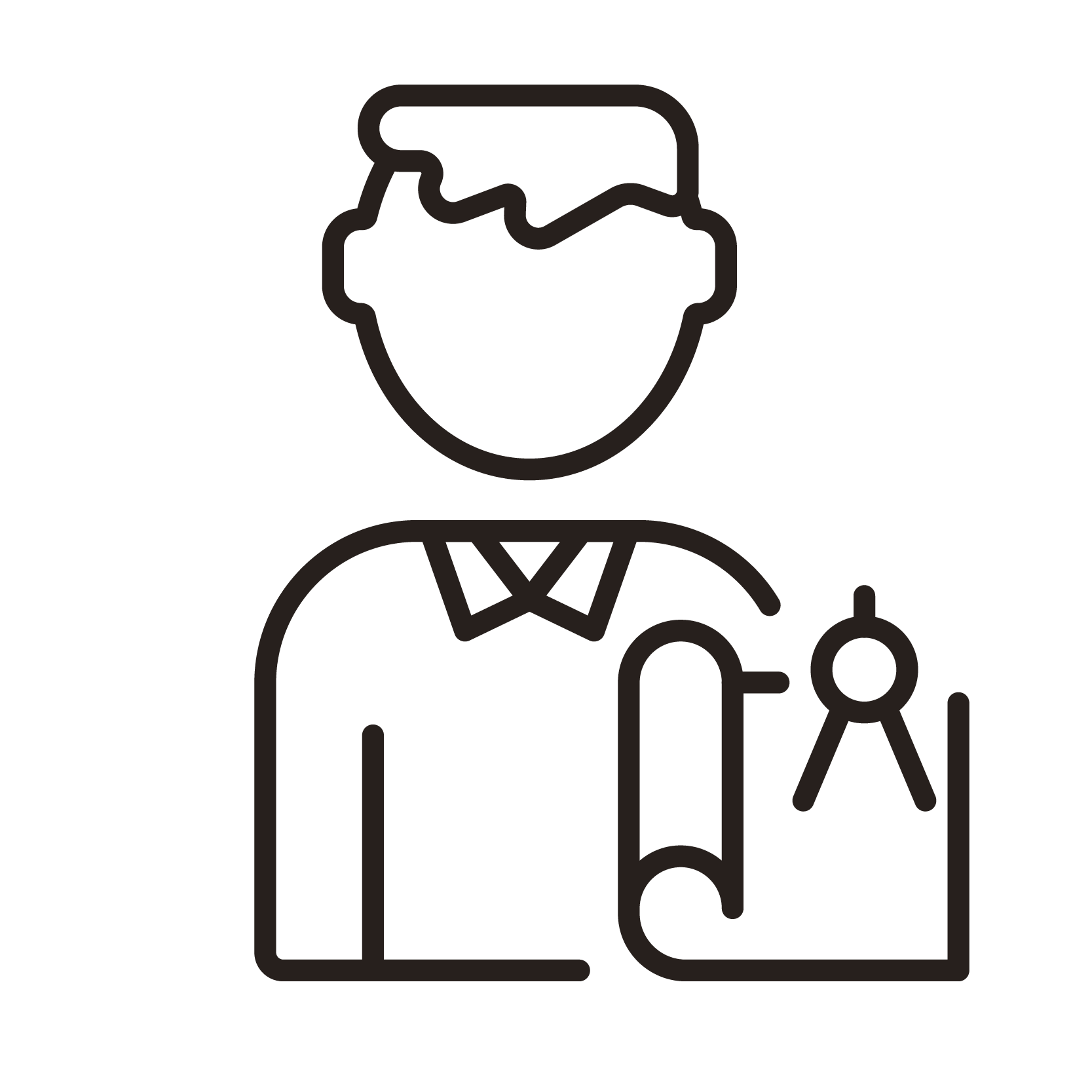Creating a more efficient workflow for healthcare designers
Architects and planners that design healthcare spaces rely on data about existing room configurations in order to design spaces that meet the needs of both patients and hospital staff. AssetTrack makes gathering this data fast and reliable.

This was part of a 1-week Hackathon hosted by Autodesk Forge. The prompt: design a unique application that works with Autodesk Forge to automate a workflow and free up time and energy to focus on more complicated tasks.
Problem
With COVID-19 in full swing, we focused on the ever-present challenge of designing and building surge spaces in hospitals. Architects and medical planners play a huge role in creating these surge spaces, and in order to effectively do so they need to understand existing room layouts and the location of critical assets within those rooms (i.e. beds, nurse stations, oxygen tanks, iv equipment, etc.).
The current process for tracking room configurations and assets—manually logging data about every room in a spreadsheet—can take several days and leaves room for error.
Goal
Help healthcare designers quickly capture room data in real-time
Role
User Experience Designer
User Research, Wireframing, UI Design
Team
Satya Basu, Project Manager
Thomas Kearns, Tech Lead
Tina Lam, Front-End Developer
Chan Youn, Full-Stack Developer
Client
Autodesk
Perkins&Will
Duration
1 week, 2020
SOLUTION
We created a mobile application that allows for more efficient hospital planning by enabling hospital staff and medical planners to quickly survey spaces for critical assets, and then—using Autodesk Forge—automatically populate floor plans and databases with the asset data.
Our team took first place in the Best Workflow Automation Category, and was highly praised for our clean design and focus on the end-to-end user experience.
RESEARCH & DISCOVERY
At the start of the hackathon I spoke to a medical planner within our company to better understand the process for gathering room data. I wanted to know exactly how room data is currently being tracked as well as what data is most important when designing hospital spaces.
Our conversation quickly solidified the need for a real-time data capture tool in the medical planning space.
At this time, COVID-19 was in full-swing and hospitals were scrambling to create more ICU rooms. Hospitals were asking medical planners to demonstrate how they could rapidly convert existing hospital spaces into ICU rooms. Given the time sensitive nature, planners had to redraw hospital floor plans—something that normally takes weeks or months—in a matter of days.
The medical planner I spoke with explained how they were doing this with one of the largest hospitals in Seattle:
Using Excel spreadsheets, the hospital administrators would log how different rooms were being used and what beds and equipment were in them. Then they handed the spreadsheets to the design team who used the information to draw new floor plans that were to be returned to the hospital the next day. If anything changed or hospital staff disagreed with the new plans, the process started all over again. This process was causing design teams to stay up all night redrawing plans—leading to major burnout. It also made it easy to miss small details.
Most architecture design teams use Autodesk Revit for modeling these types of detailed floor plans. We thought that if Revit building models could be automatically populated with accurate room data that it could reduce the amount of time spent gather the data from a few days to a few hours, giving architects more time to focus on designing new plans.
Users
In addition to rapidly designing ICU rooms, I was curious if there were other opportunities to capture real-time room data within a hospital. Since medical planners spend a lot of time getting to know various hospital staff and their day-to-day challenges, I asked the interviewee if he could describe additional use cases for such a tool. Through our discussion, I identified the following user-types within a hospital that could benefit from a room data capture tool.
Medical Planners
Record critical clinical information used to design hospital spaces
Hospital Administrators
Catalogue the location of critical assets when standardizing rooms and building new spaces
Healthcare Technicians
Keep track of equipment
EVS (Environmental Services)
Maintain checklist when cleaning rooms
Task Flow
With an understanding of the user types and the current (chaotic) workflow for gathering room data, I was able to visualize how a digital tool could be integrated in a daily work flow to help a hospital maintain real-time room data. My thinking was that if more people use the tool, the data will be more accurate, and each user type will be able to work more efficiently.
While most users will only interact with AssetTrack, the diagram below demonstrates how it can be integrated in a medical planner’s workflow by leveraging Autodesk tools they use on a daily basis.

DESIGN & DEVELOPMENT
Since the hackathon took place while everyone was working from home, our team had to collaborate virtually. We relied heavily on Figma as our whiteboard tool for sketching user flows, information architecture, wireframes, and high-fidelity mockups. The entire team, including developers, took part in the initial ideation phases—defining the user flow and key wireframes.
Refined User Flow
With just a few days to design and develop a working prototype, we decided to focus our efforts on the medical planner’s user flow. The flow contains two main parts:
Logging a room in AssetTrack for the first time
Tracking assets in a room
Medical planners (and all of our defined users) have more work to do than there is time in a day. To minimize the amount of time spent tracking room data, we decided to incorporate a QR code system for identifying rooms. This way users can simply scan a QR code that is posted near the room number and immediately start tracking assets.
Wireframes
While I mentioned we primarily used Figma for design and collaboration, I tend to work through design problems faster using the old fashioned pen and paper method. Below are a handful of the many wireframes I sketched. Referencing the user flow, I focused on keeping it simple with as few screens as possible.
The team and I decided to use the second wireframe shown above as our starting point. Some challenges, which I’ve outlined below, started to present themselves as I began to refine the sketches and bring them into Figma.
Visualizing assets in the floorplan
We ideally wanted to show simple graphics of the assets as they appear in the space, but quickly realized it would be too complicated to:
develop graphics for each asset, and
show a 3D layering of assets on a 2D plan
Looking back at my interview notes, I had learned that patient rooms are broken into 4 zones: Family Zone, Headwall, Footwall, and Staff Zone. This is common knowledge among medical planners and hospital staff, so they would understand what zone to place assets in when tracking a room.
Moving to new rooms and floors
We designed the app so users can simply scan a QR code to open the room’s data and start tracking assets. However, I recalled the medical planner mentioning that hospital staff are hesitant to use phone cameras when patients are present due to patient confidentiality laws. We needed to offer a second method for opening rooms.
In the new design, I incorporated three different ways to select a room:
Scan a QR code
Select the floor and room number from dropdowns
Click on a room in the building’s floorplan
FINAL PROTOTYPE
The final working prototype is a mobile application that allows medical planners and hospital staff to quickly log the configuration of a hospital room and it’s assets—updating the Revit building model in real-time. This allows hospital staff to spend less time tracking room data and gives architects more time to draw and revise hospital plans, particularly during medical emergencies like COVID-19.
Create Room Tag
Before a room can be tracked, it needs to be tagged. Medical planners and hospital administrators can do so by placing a QR code by the room number, scanning that code and defining the room data. If a facility has been loaded into AssetTrack, users will also have the option to select rooms from a floor plan when creating tags.
Track Assets
Once a room has been tagged, planners and hospital staff can scan the QR code or manually select the room to start tracking assets. To add assets to the room’s plan, a user simply selects the assets from the list and they appear in the plan. Users can also drag and drop assets into the proper zones.
RESULTS
Our team tied for first place in the “Best Workflow Automation” category. We were praised for our attention to detail, focus on user experience, and for producing high-quality prototypes within a short time-frame.
“Great project solving real-world problems in a compelling way.”
REFLECTIONS
Start early:
We received the hackathon brief the week prior and met to discuss various product concepts, but did not land on a direction until the first day. Had we chosen a direction sooner we could have started on user research and back-end development prior to the start, allowing us to deliver a more robust working prototype and possibly do some usability testing.
Iterate, test, and reiterate:
Since this was part of a hackathon we did not have time to test our prototype with real users. If we continued working on AssetTrack, the next step would be to get it in the hands of some users to a) determine the product viability, and b) identify usability challenges that we can improve.
Have fun:
One of the reasons we entered the hackathon was to take a mental break from our everyday work and challenge ourselves with a quick design and development project. While we worked long days to deliver a working prototype, we made sure it was enjoyable with virtual working happy hours and creative whiteboard (or Figma board) sessions. And winning always helps 😊
ASPIRATIONS
We ultimately wanted to allow users to simply scan a room using their phone camera and apply artificial intelligence to automatically recognize the assets and room configuration. This way users wouldn’t need to manually select assets, and would bolster the time-saving aspect of AssetTrack. While this technology is possible, we recognized that it would not be feasible to design in a 4-day hackathon.




